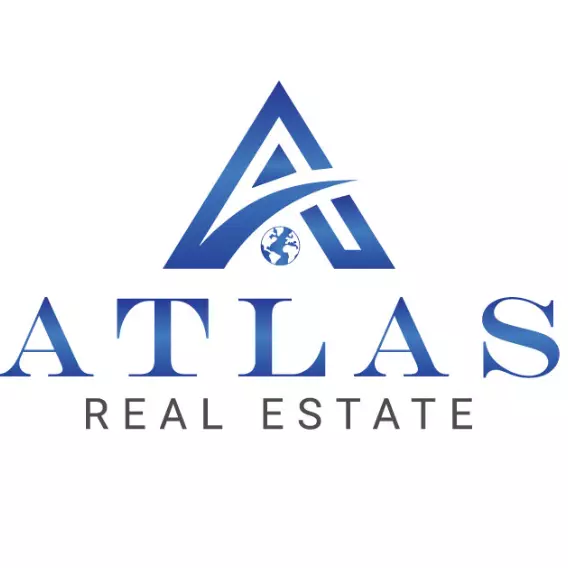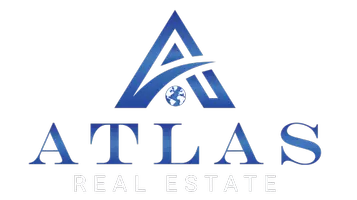For more information regarding the value of a property, please contact us for a free consultation.
15062 HIGHWAY 40 Folsom, LA 70437
Want to know what your home might be worth? Contact us for a FREE valuation!

Our team is ready to help you sell your home for the highest possible price ASAP
Key Details
Sold Price $390,000
Property Type Single Family Home
Sub Type Detached
Listing Status Sold
Purchase Type For Sale
Square Footage 2,128 sqft
Price per Sqft $183
Subdivision Not A Subdivision
MLS Listing ID 2511118
Sold Date 08/08/25
Style Ranch
Bedrooms 3
Full Baths 2
Construction Status Excellent
HOA Y/N No
Year Built 1987
Lot Size 2.450 Acres
Acres 2.45
Property Sub-Type Detached
Property Description
Beautifully updated and just beyond the city limits, this 3-bedroom, 2-bath home sits on a spacious 2.45-acre lot and offers peaceful country living with modern comforts. A wood-burning fireplace anchors the living space, while granite countertops and no carpet throughout ensure both style and easy upkeep. Flooded with natural light, the sunroom provides a bright, versatile space for everyday living or hosting.
Recent upgrades include a 2023 HVAC system, metal roofs on the main and pool house, and a whole-home generator. Bathrooms were fully renovated in 2024, and popcorn ceilings have been removed in the common areas. Fresh paint and new storm doors add to the polished feel.
Step outside to your private backyard retreat featuring a sparkling pool, pool house with loft, kitchenette, and full bath. The rear workshop includes AC, insulation, and epoxy floors to accommodate a wide range of projects or storage needs.
Enjoy the charm of rural living with the convenience of nearby city amenities. Schedule your private tour today.
Location
State LA
County St Tammany
Interior
Interior Features Attic, Ceiling Fan(s), Granite Counters, Pantry, Pull Down Attic Stairs
Heating Central
Cooling Central Air, 1 Unit
Fireplaces Type Wood Burning
Fireplace Yes
Appliance Microwave, Oven, Range, Refrigerator
Laundry Washer Hookup, Dryer Hookup
Exterior
Parking Features Covered, Carport, Two Spaces
Pool In Ground
Water Access Desc Well
Roof Type Metal
Porch Wood
Building
Lot Description 1 to 5 Acres, Outside City Limits, Oversized Lot
Entry Level One
Foundation Slab
Sewer Septic Tank
Water Well
Architectural Style Ranch
Level or Stories One
Additional Building Greenhouse, Workshop
Construction Status Excellent
Others
Tax ID 17525
Financing Cash
Special Listing Condition None
Read Less

Bought with Smith & Core, Inc.



