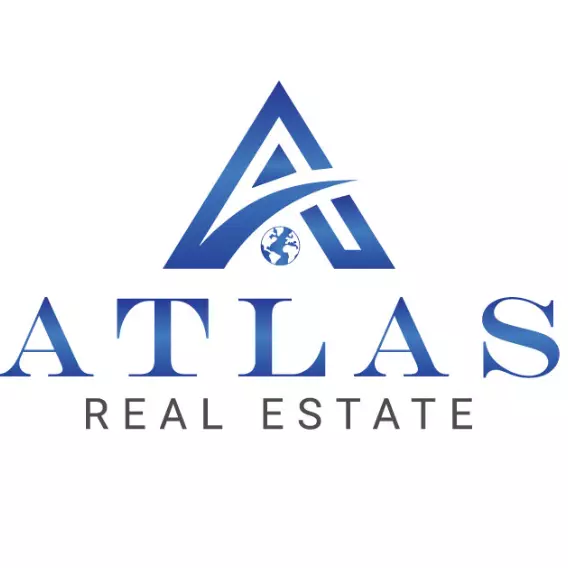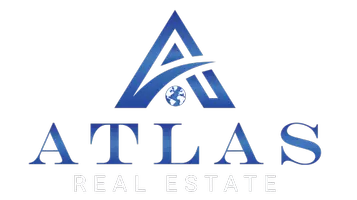For more information regarding the value of a property, please contact us for a free consultation.
1136 BERKSHIRE DR Pearl River, LA 70452
Want to know what your home might be worth? Contact us for a FREE valuation!

Our team is ready to help you sell your home for the highest possible price ASAP
Key Details
Sold Price $252,500
Property Type Single Family Home
Sub Type Detached
Listing Status Sold
Purchase Type For Sale
Square Footage 1,689 sqft
Price per Sqft $149
Subdivision Berkshire
MLS Listing ID 2490701
Sold Date 07/18/25
Style Traditional
Bedrooms 3
Full Baths 2
Construction Status Excellent
HOA Fees $29/ann
HOA Y/N Yes
Year Built 2017
Lot Size 6,669 Sqft
Acres 0.1531
Property Sub-Type Detached
Property Description
Beautifully maintained 3-bedroom, 2-bath home in a small neighborhood with families of all ages. Pearl River is known for lower homeowner's insurance and higher ground where flood insurance is optional. This home features a thoughtfully designed split floor plan, offering privacy for all bedrooms. The gorgeous kitchen boasts stainless steel appliances, including a refrigerator, a farmhouse sink, and a curved granite counter with seating for three. A spacious interior laundry room includes a utility sink, cabinetry above and below, and a full-size stacked Whirlpool washer and dryer. The primary suite is a private retreat, featuring an ensuite bath with a soaking tub, standalone shower, double vanities, linen closet, and a walk-in closet. The family room, with its beautiful wall of windows, overlooks the patio and backyard. Enjoy outdoor living on the large 19' x 27' patio, which features a 12x12 gazebo with seating area and lights, a swing, and plenty of room for dining and relaxation. The fully fenced backyard (6-foot privacy fence with two gates) backs up to a nature preserve for added privacy. Additional features include:*Whole House generator hook up*Vinyl wood plank flooring in the living room and hallway* Ceiling fans throughout*Garage with attic access (partially floored for storage) and an overhead shelving system* Gas outlet for a BBQ grill* Gutters installed* Built-in desk with upper cabinetry* Smooth ceilings for a modern touch*This home is move-in ready with thoughtful upgrades throughout.
Location
State LA
County St Tammany
Interior
Interior Features Ceiling Fan(s), Granite Counters, Pantry, Cable TV
Cooling Central Air, 1 Unit
Fireplaces Type None
Fireplace No
Appliance Dryer, Dishwasher, Disposal, Microwave, Range, Refrigerator
Laundry Washer Hookup, Dryer Hookup
Exterior
Exterior Feature Fence
Parking Features Attached, Garage, Two Spaces, Garage Door Opener
Pool None
Water Access Desc Public
Roof Type Shingle
Porch Brick, Covered
Building
Lot Description Outside City Limits, Rectangular Lot
Entry Level One
Foundation Slab
Sewer Public Sewer
Water Public
Architectural Style Traditional
Level or Stories One
Construction Status Excellent
Schools
Elementary Schools Www.Stpsb.Org
Others
Tax ID 100865
Security Features Smoke Detector(s)
Financing Cash
Special Listing Condition None
Read Less

Bought with Century 21 Investment Realty



