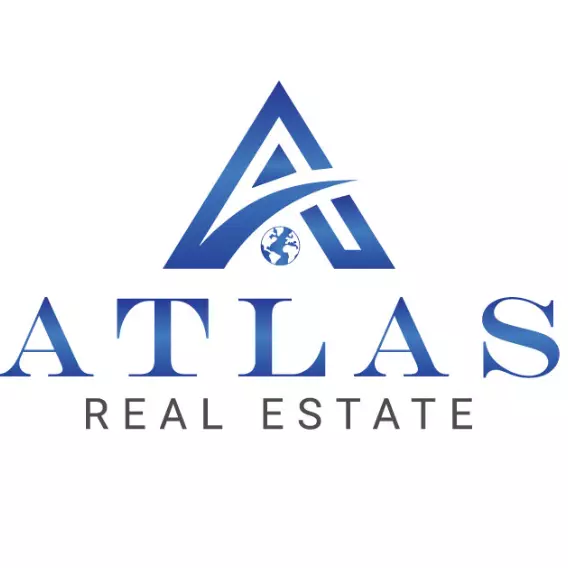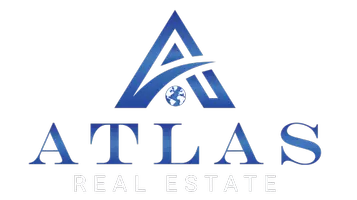For more information regarding the value of a property, please contact us for a free consultation.
212 LAC CYPRIERE DR Luling, LA 70070
Want to know what your home might be worth? Contact us for a FREE valuation!

Our team is ready to help you sell your home for the highest possible price ASAP
Key Details
Sold Price $427,500
Property Type Single Family Home
Sub Type Detached
Listing Status Sold
Purchase Type For Sale
Square Footage 2,100 sqft
Price per Sqft $203
Subdivision Ashton Plantation
MLS Listing ID 2494102
Sold Date 06/24/25
Style Traditional
Bedrooms 3
Full Baths 2
Construction Status Excellent
HOA Fees $80/mo
HOA Y/N Yes
Year Built 2014
Lot Size 0.321 Acres
Acres 0.3211
Property Sub-Type Detached
Property Description
Discover this meticulously maintained gem, offering 3 spacious bedrooms, 2,100 square feet of living space, and an adaptable flex room that can be your study, dining area, or even a 4th bedroom. Step inside to find elegant crown and window moldings, plantation shutters, and stunning wood-look tile flooring. The kitchen, features under-cabinet lighting, stainless appliances, quartz countertops, and a tile backsplash. Enjoy modern conveniences like a built-in surround sound system in both the living area and the luxurious primary bedroom suite, which boasts a custom shower, and an oversized closet. Storage is never an issue here, with ample closet space, an additional garage storage area, and a long driveway providing rear yard access for abundant parking. The home's outdoor spaces are equally impressive, with an oversized patio under a charming pergola and a fully equipped irrigation system to keep your landscaping lush. Too much to list! Schedule your showing today! Located in an X flood zone.
Location
State LA
County St Charles
Community Pool
Interior
Interior Features Attic, Pull Down Attic Stairs, Stone Counters, Stainless Steel Appliances, Wired for Sound
Heating Central
Cooling Central Air, 1 Unit
Fireplaces Type Gas
Fireplace Yes
Appliance Cooktop, Dishwasher, Microwave, Oven
Exterior
Exterior Feature Fence, Sprinkler/Irrigation, Patio
Parking Features Garage, Two Spaces, Garage Door Opener
Pool Community
Community Features Pool
Amenities Available Clubhouse
Water Access Desc Public
Roof Type Shingle
Porch Covered, Pavers, Patio
Building
Lot Description City Lot, Rectangular Lot
Entry Level One
Foundation Raised, Slab
Sewer Public Sewer
Water Public
Architectural Style Traditional
Level or Stories One
Construction Status Excellent
Others
HOA Name Ashton Plantation HOA
Tax ID 105500400020
Security Features Security System,Fire Sprinkler System,Smoke Detector(s)
Financing Conventional
Special Listing Condition None
Read Less

Bought with NOLA Living Realty



