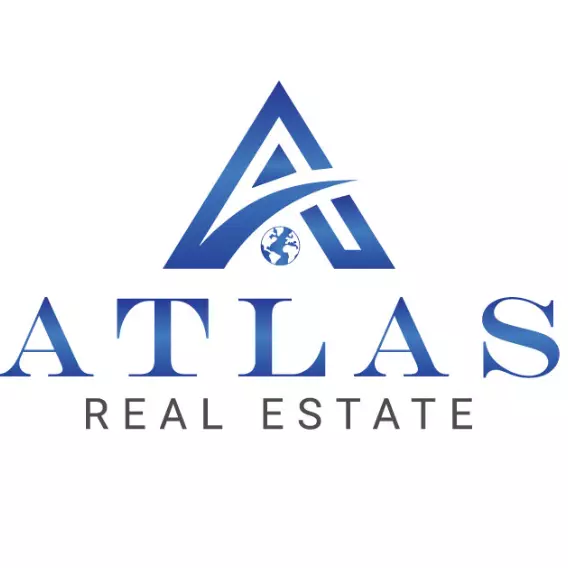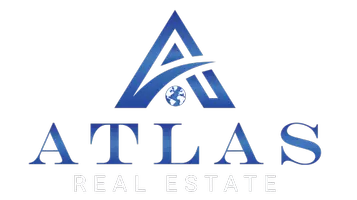For more information regarding the value of a property, please contact us for a free consultation.
924 SENA DR Metairie, LA 70005
Want to know what your home might be worth? Contact us for a FREE valuation!

Our team is ready to help you sell your home for the highest possible price ASAP
Key Details
Sold Price $462,500
Property Type Single Family Home
Sub Type Detached
Listing Status Sold
Purchase Type For Sale
Square Footage 2,264 sqft
Price per Sqft $204
MLS Listing ID 2481028
Sold Date 05/16/25
Style Traditional
Bedrooms 3
Full Baths 2
Construction Status Very Good Condition
HOA Y/N No
Year Built 1960
Property Sub-Type Detached
Property Description
Welcome to your dream home! This beautifully updated 3-bedroom, 2-bathroom home, complete with a dedicated office, is located on tree-lined Sena Drive. Featuring stunning white oak floors with pecan trim, crown molding and wood plantation shutters. Step inside through the lovely beveled entry door into a cozy living room with a fireplace. The updated eat-in kitchen boasts stainless steel appliances and granite countertops, making it a chef's delight. The dining room & den, enhanced by recessed lighting, offers additional space for relaxation or entertainment. The large laundry room adds convenience, while recent updates include freshly painted interior, updated baths, leaf filter gutters & home generator (installed just 2 years ago). The exterior features a 2-year-old cedar fence and a storage shed/workshop for all your needs. With a 2019 A/C and heating system, new ductwork in 2024, and a 3-year-old water heater, termite contract you can enjoy peace of mind in this well-maintained home. Nice covered carport. The property is in an X flood zone, with current flood insurance at just $925/year. Don't miss this opportunity to own a wonderful home in a convenient location! Schedule your showing today!
Location
State LA
County Jefferson
Interior
Interior Features Granite Counters, Pantry, Stainless Steel Appliances
Heating Central
Cooling Central Air, 1 Unit
Fireplaces Type Gas
Fireplace Yes
Appliance Cooktop, Double Oven, Dishwasher, Disposal, Microwave, Refrigerator
Laundry Washer Hookup, Dryer Hookup
Exterior
Exterior Feature Fence
Parking Features Covered, Carport, One Space
Pool None
Water Access Desc Public
Roof Type Asphalt,Shingle
Porch Pavers
Building
Lot Description City Lot, Rectangular Lot
Entry Level One
Foundation Slab
Sewer Public Sewer
Water Public
Architectural Style Traditional
Level or Stories One
Additional Building Shed(s)
Construction Status Very Good Condition
Others
Tax ID 0820007913
Security Features Smoke Detector(s)
Financing Conventional
Special Listing Condition None
Read Less

Bought with McEnery Residential, LLC



